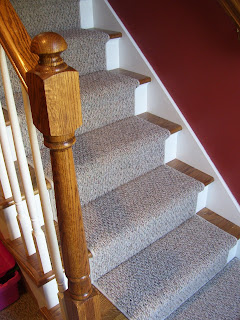Friends, please bear with this post. It's for our interested family members.
Below are pictures of our newly (almost finished) basement. It has been two whole years since we started this project.

A view of the stairs with the carpet runner.

From the bottom of the stairs, looking right, into the family room. You can see the door leading to the laundry/storage room at the back right corner. Dwayne has to add baseboard, a few ceiling tiles and a door handle to finish this space.

Standing in the corner of the family room, looking toward the stairs. You can see Norah's Lego bucket for her entertainment while I do laundry. You can see part of the bathroom door on the left and the doors "hiding" the boiler/storage area behind the stairs. They will be painted the same color as the walls.

From the bottom of the stairs, now looking left. We think this will be a permanent guest/office space. You can see part of the door to the garage. Again, baseboard, a few ceiling tiles and outlet covers will make this space done.

Standing in the back corner of that room. You can see another view of the garage door.
 From the bottom of the stairs, looking right, into the family room. You can see the door leading to the laundry/storage room at the back right corner. Dwayne has to add baseboard, a few ceiling tiles and a door handle to finish this space.
From the bottom of the stairs, looking right, into the family room. You can see the door leading to the laundry/storage room at the back right corner. Dwayne has to add baseboard, a few ceiling tiles and a door handle to finish this space. Standing in the corner of the family room, looking toward the stairs. You can see Norah's Lego bucket for her entertainment while I do laundry. You can see part of the bathroom door on the left and the doors "hiding" the boiler/storage area behind the stairs. They will be painted the same color as the walls.
Standing in the corner of the family room, looking toward the stairs. You can see Norah's Lego bucket for her entertainment while I do laundry. You can see part of the bathroom door on the left and the doors "hiding" the boiler/storage area behind the stairs. They will be painted the same color as the walls. From the bottom of the stairs, now looking left. We think this will be a permanent guest/office space. You can see part of the door to the garage. Again, baseboard, a few ceiling tiles and outlet covers will make this space done.
From the bottom of the stairs, now looking left. We think this will be a permanent guest/office space. You can see part of the door to the garage. Again, baseboard, a few ceiling tiles and outlet covers will make this space done.




2 comments:
What a great space!
Thanks! I can't wait to share this space with my homeschool friends. "Moms upstairs, kids down!" :) And, maybe share it with a visiting family from Massachusetts... who needs a hot dinner... a place to crash... a doughnut... before catching the early train to NYC... maybe?! ;)
Post a Comment